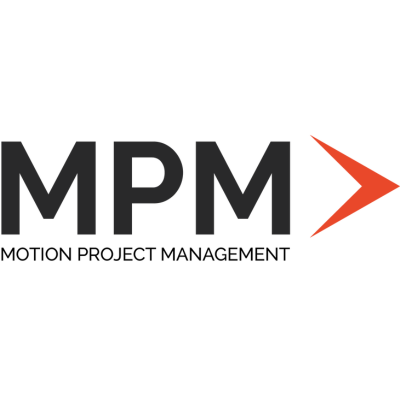
How to embark on an office expansion construction project
22nd January 2025, 8:27 pm
There may come a time when your business has outgrown its current serviced office and you want to find a new home for your team and make your mark on a new office space. A daunting task if you’ve never been through the process before. There can be many pitfalls – unclear brief, scope creep, exceeded budgets etc. Here’s a general roadmap to guide you through the process:
- Planning and Research:
- Define your goals before doing anything else: Understand what you want to achieve with the project. Location, size, look & feel/ interior design aspirations (Pinterest is great for this!)
- Set your budget: Be realistic but strict. Estimate the costs with some external help if necessary and secure the funding internally.
- Research: Look into what office space is available within your budget, and look into who you want to deliver the project for you – Project Manager, Architect/ Interior Designer etc.
- Design Phase:
- Architectural Design: Hire an architect or designer to interpret your goals that you set out above. Don’t rush into choosing an architect or designer, or Project Manager for that matter, talk to a few and see who you gel with. They are going to be your right hand person for at least 6 months and you are going to go through highs and lows with them so you need to have a connection.
- Engineering Plans: Structural and Mechanical & Electrical engineers will work with your architect/ interior designer to ensure a fully co-ordinated design.
- Approvals: 9 times out of 10 you will need to submit plans to local authorities for Building Regulations approval, and in some cases planning approval depending on the alterations you want to make.
- Pre-Construction:
- Hiring Contractors: Your Project Manager and designer can help you choose a reputable contractor and negotiate contracts.
- Permits & Approvals: Obtain all necessary building permits from your landlord ahead of starting on site.
- Entering into contract: This is the point of “no return”. Ideally you want to make sure that you are fully happy with the scope of works that the contractor has priced for so that there are no nasty surprises that could catch you out during the construction stage.
- Construction:
- The fun bit! This is where you see the months of planning come to life. Its also the most stressful stage because things come to light which you might not have thought about. Having a Project Manager who can guide you through these times can be a huge help especially when it comes to mitigating programme delays and contractual matters. Approaching everything with a “can do” attitude and with a “where there’s a will, there’s a way” helps no end. That’s the MPM way 😊
- Post-Construction:
- Inspections: Have your design team and Project Manager do a thorough check of the works prior to the Completion Date and write a list of incomplete works or defects so that the contractor can complete ahead of time.
- Final Approvals: Obtain the final certificates so that you can take occupancy. This usually involves at least a Building Regulations Approval Certificate.
- Handover: Conduct a walk-through with the contractor and address any issues and then celebrate a positive project completion!
Each project is unique, so there might be additional steps or variations depending on the scope and complexity of your construction. Is there a specific type of construction project you’re interested in? Please get in touch and I’d be happy to have a chat with you over a coffee to give you some pointers.
Practical Steps for SMEs to Embrace Innovation